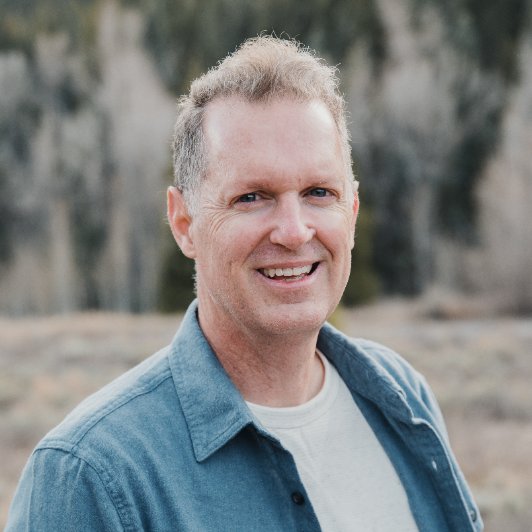1641 N 1320 E Payson, UT 84651

UPDATED:
Key Details
Property Type Townhouse
Sub Type Townhouse
Listing Status Active
Purchase Type For Sale
Square Footage 1,952 sqft
Price per Sqft $204
Subdivision Arrowhead Park
MLS Listing ID 2119374
Style Townhouse; Row-end
Bedrooms 3
Full Baths 2
Half Baths 1
Construction Status Blt./Standing
HOA Fees $200/mo
HOA Y/N Yes
Abv Grd Liv Area 1,952
Year Built 2020
Annual Tax Amount $1,858
Lot Size 871 Sqft
Acres 0.02
Lot Dimensions 0.0x0.0x0.0
Property Sub-Type Townhouse
Property Description
Location
State UT
County Utah
Area Payson; Elk Rg; Salem; Wdhil
Zoning Single-Family
Rooms
Basement Slab
Interior
Interior Features Bath: Primary, Closet: Walk-In, Disposal, Great Room, Range/Oven: Free Stdng., Vaulted Ceilings, Granite Countertops
Heating Forced Air, Gas: Central
Cooling Central Air
Flooring Carpet
Inclusions Window Coverings
Equipment Window Coverings
Fireplace No
Window Features Blinds
Exterior
Exterior Feature Balcony, Double Pane Windows, Porch: Open
Garage Spaces 2.0
Utilities Available Natural Gas Connected, Electricity Connected, Sewer Connected, Sewer: Public, Water Connected
Amenities Available Hiking Trails, Insurance, Maintenance, Playground, Snow Removal
View Y/N Yes
View Mountain(s)
Roof Type Asphalt
Present Use Residential
Topography Road: Paved, Sidewalks, Sprinkler: Auto-Full, Terrain, Flat, View: Mountain, Drip Irrigation: Auto-Full
Porch Porch: Open
Total Parking Spaces 2
Private Pool No
Building
Lot Description Road: Paved, Sidewalks, Sprinkler: Auto-Full, View: Mountain, Drip Irrigation: Auto-Full
Faces East
Story 3
Sewer Sewer: Connected, Sewer: Public
Water Culinary
Structure Type Stone,Stucco
New Construction No
Construction Status Blt./Standing
Schools
Elementary Schools Barnett
Middle Schools Salem Jr
High Schools Salem Hills
School District Nebo
Others
HOA Fee Include Insurance,Maintenance Grounds
Senior Community No
Tax ID 54-382-0430
Monthly Total Fees $200
Acceptable Financing Cash, Conventional, FHA, VA Loan
Listing Terms Cash, Conventional, FHA, VA Loan
Virtual Tour https://my.matterport.com/show/?m=44DhriSdsEc&brand=0
GET MORE INFORMATION




