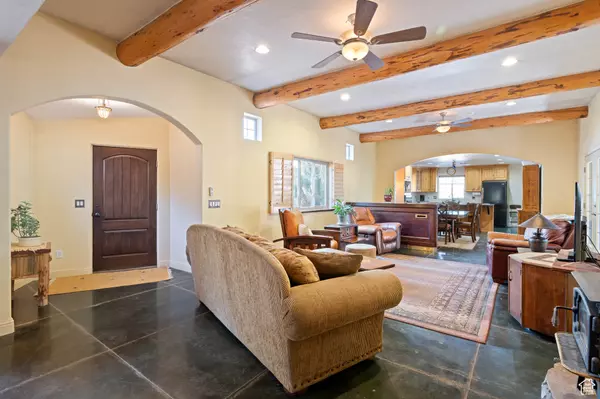1535 W MCINTOSH CIR Apple Valley, UT 84737

UPDATED:
Key Details
Property Type Single Family Home
Sub Type Single Family Residence
Listing Status Active
Purchase Type For Sale
Square Footage 2,118 sqft
Price per Sqft $271
Subdivision Apple Valley Ranch 1
MLS Listing ID 2118818
Style Rambler/Ranch
Bedrooms 3
Full Baths 1
Three Quarter Bath 1
Construction Status Blt./Standing
HOA Y/N No
Abv Grd Liv Area 2,118
Year Built 2004
Annual Tax Amount $1,804
Lot Size 1.050 Acres
Acres 1.05
Lot Dimensions 0.0x0.0x0.0
Property Sub-Type Single Family Residence
Property Description
Location
State UT
County Washington
Area N Hrmny; Hrcn; Apple; Laverk
Zoning Single-Family
Rooms
Basement Slab
Main Level Bedrooms 3
Interior
Interior Features Bath: Sep. Tub/Shower, Closet: Walk-In, Disposal, Range/Oven: Free Stdng.
Heating Propane
Cooling Central Air
Flooring Carpet, Concrete
Fireplaces Number 1
Inclusions Ceiling Fan, Refrigerator, Water Softener: Own, Window Coverings, Wood Stove
Equipment Window Coverings, Wood Stove
Fireplace Yes
Appliance Ceiling Fan, Refrigerator, Water Softener Owned
Exterior
Exterior Feature Double Pane Windows, Horse Property, Patio: Covered, Patio: Open
Garage Spaces 4.0
Utilities Available Electricity Connected, Sewer: Septic Tank, Water Connected
View Y/N Yes
View Mountain(s), Valley
Roof Type Flat
Present Use Single Family
Topography Cul-de-Sac, Fenced: Part, Road: Unpaved, Secluded Yard, Sprinkler: Auto-Part, Terrain, Flat, Terrain: Grad Slope, View: Mountain, View: Valley, Wooded
Handicap Access Single Level Living
Porch Covered, Patio: Open
Total Parking Spaces 4
Private Pool No
Building
Lot Description Cul-De-Sac, Fenced: Part, Road: Unpaved, Secluded, Sprinkler: Auto-Part, Terrain: Grad Slope, View: Mountain, View: Valley, Wooded
Story 1
Sewer Septic Tank
Water Culinary
Structure Type Stucco
New Construction No
Construction Status Blt./Standing
Schools
Elementary Schools Three Falls
Middle Schools Hurricane Intermediate
High Schools Hurricane
School District Washington
Others
Senior Community No
Tax ID AV-AVR-1-20
Acceptable Financing Cash, Conventional, FHA
Listing Terms Cash, Conventional, FHA
GET MORE INFORMATION




