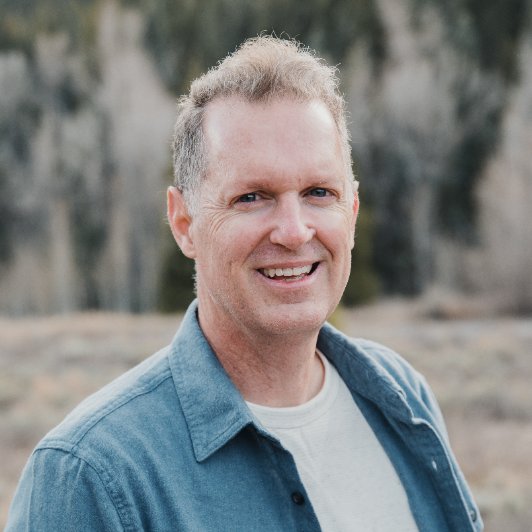2770 S 9500 E Jensen, UT 84035

UPDATED:
Key Details
Property Type Single Family Home
Sub Type Single Family Residence
Listing Status Active
Purchase Type For Sale
Square Footage 2,806 sqft
Price per Sqft $206
MLS Listing ID 2075918
Style Rambler/Ranch
Bedrooms 3
Full Baths 2
Three Quarter Bath 1
Construction Status Blt./Standing
HOA Y/N No
Abv Grd Liv Area 1,403
Year Built 1982
Annual Tax Amount $1,689
Lot Size 8.590 Acres
Acres 8.59
Lot Dimensions 0.0x0.0x0.0
Property Sub-Type Single Family Residence
Property Description
Location
State UT
County Uintah
Area Vernal; Naples; Jensen
Zoning Single-Family
Rooms
Basement Full, Walk-Out Access
Main Level Bedrooms 2
Interior
Interior Features Basement Apartment, Bath: Primary, Bath: Sep. Tub/Shower, Closet: Walk-In, Disposal, Kitchen: Updated, Oven: Gas, Range: Gas, Range/Oven: Built-In, Granite Countertops
Heating Forced Air, Propane
Cooling Central Air
Flooring Carpet, Hardwood, Marble, Tile
Inclusions Ceiling Fan, Microwave, Range, Range Hood, Refrigerator, Satellite Dish, Storage Shed(s), Window Coverings, Wood Stove
Equipment Storage Shed(s), Window Coverings, Wood Stove
Fireplace No
Window Features Blinds
Appliance Ceiling Fan, Microwave, Range Hood, Refrigerator, Satellite Dish
Laundry Electric Dryer Hookup
Exterior
Exterior Feature Basement Entrance, Deck; Covered, Horse Property, Out Buildings, Lighting, Patio: Covered, Sliding Glass Doors, Storm Doors, Walkout
Garage Spaces 2.0
Utilities Available Electricity Connected, Sewer: Septic Tank, Water Connected
View Y/N Yes
View Mountain(s)
Roof Type Metal
Present Use Single Family
Topography Fenced: Part, Road: Paved, Secluded Yard, Sprinkler: Auto-Full, Terrain: Grad Slope, View: Mountain
Handicap Access Customized Wheelchair Accessible
Porch Covered
Total Parking Spaces 2
Private Pool No
Building
Lot Description Fenced: Part, Road: Paved, Secluded, Sprinkler: Auto-Full, Terrain: Grad Slope, View: Mountain
Faces East
Story 2
Sewer Septic Tank
Water Culinary, Irrigation, Rights: Owned
Finished Basement 100
Structure Type Brick
New Construction No
Construction Status Blt./Standing
Schools
Elementary Schools Davis
Middle Schools Vernal Mid
High Schools Uintah
School District Uintah
Others
Senior Community No
Tax ID 060830079
Acceptable Financing Cash, Conventional, FHA, VA Loan
Listing Terms Cash, Conventional, FHA, VA Loan
GET MORE INFORMATION




